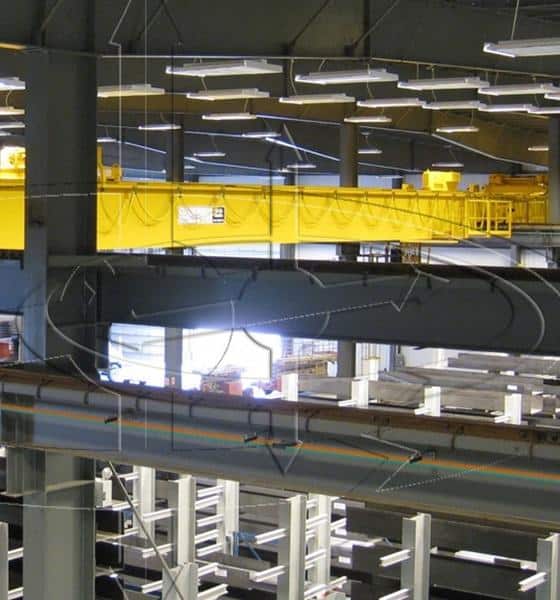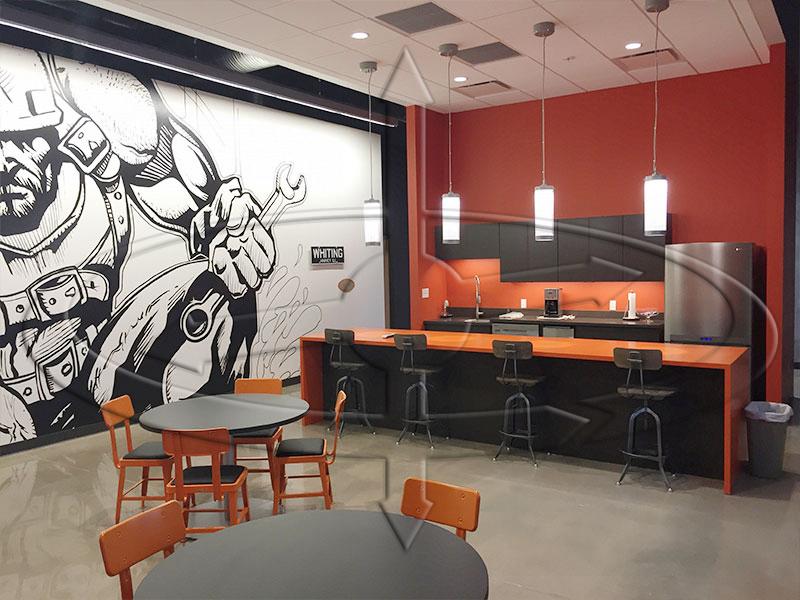
After 5 years of planning, I am happy to announce that Engineered Lifting Systems has a new home.
Some of you may already know this, or even attended our Open House! Thank you!
This move was our 3rd move in 12 years; originally in 600 square feet, then moving to 4,500 square feet, then to 9,000 square feet, and now we are in 24,000 square feet. This time we were able to get a complete build-out performed, moving into a space that previously had no offices.
Working with Space Architecture and Design on the layout and office details, we developed a fantastic work space and environment for employees, vendors, and customers to enjoy. I have to give special thanks to Amanda Truemper and Andrew Stith of Space and Mike Brown for their help and application of their skills.
Space STL made it easy for us by using 3D modeling to show us what each part of the build-out would ultimately look like.
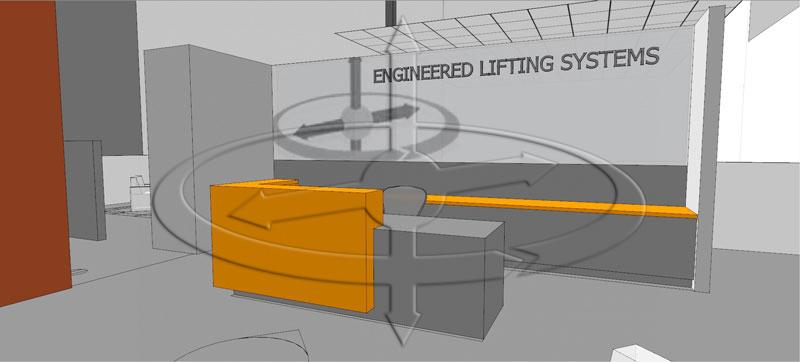
Our reception concept.
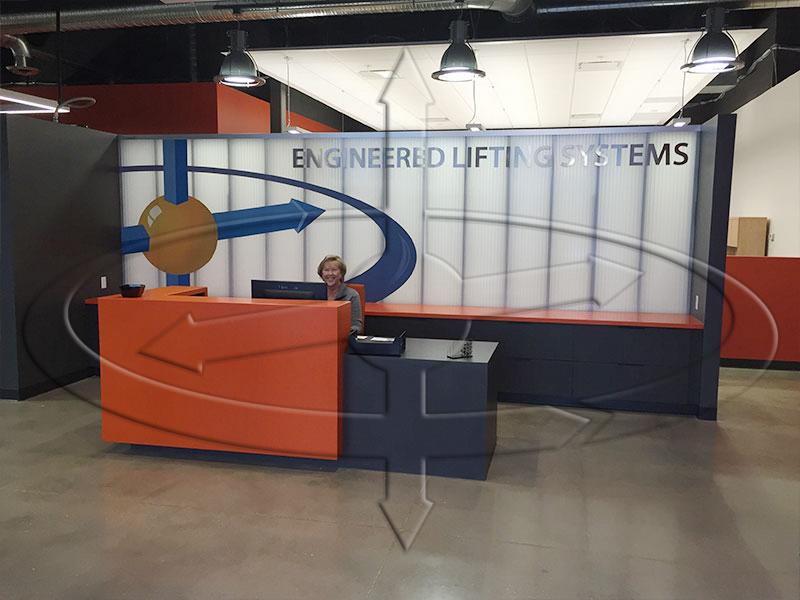
The final reception area.

We expanded the lunch/breakroom area, complete with a Daniel Kopalek and Grace McCammond collaboration mural.
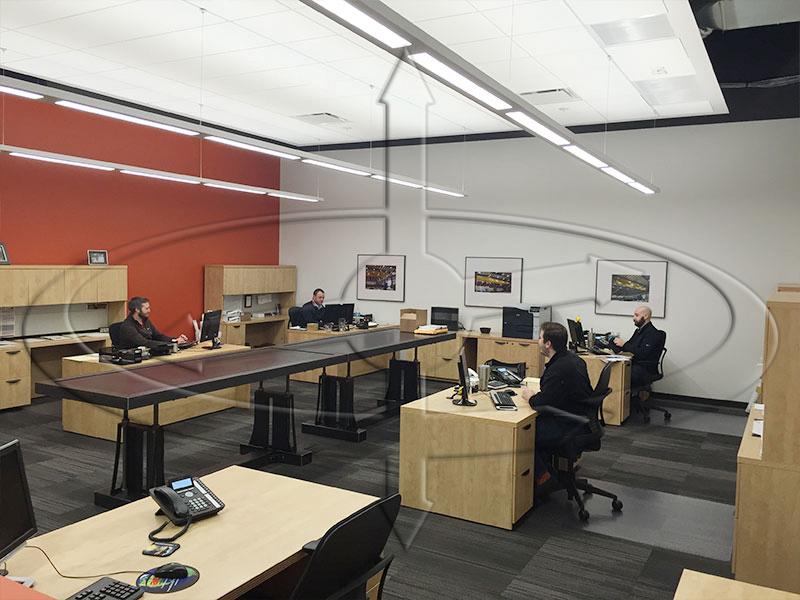
A much needed expansion of sales and engineering.
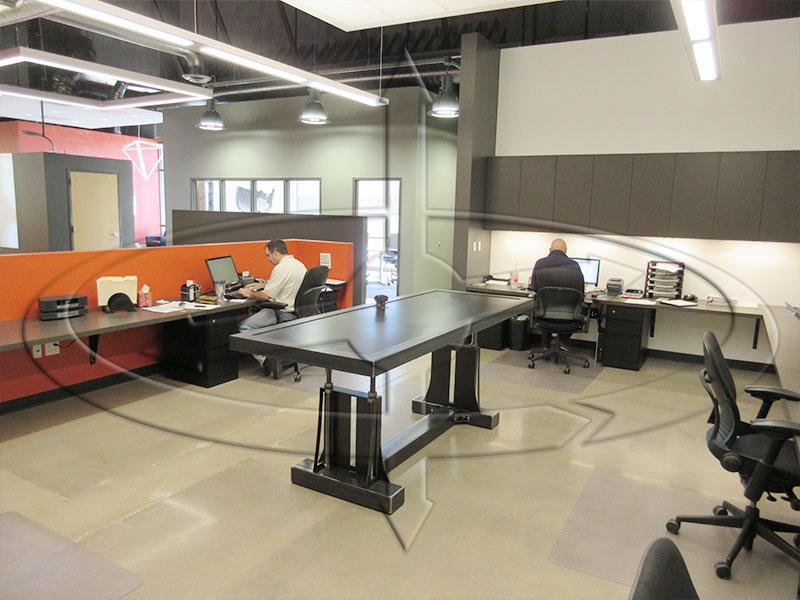
Service and Parts has their own “pit” area to better process orders and schedule work.

We included a lounge area (ESPN is on most of the time with some Outdoor channel too), as it is a great place to relax while working.
All of the employees and people that have visited us really like the new facility. It makes it easy to work in, and develop creative ideas.
If you are in the Fenton area, please take time to come by and visit us!
Eric
Recent news posts
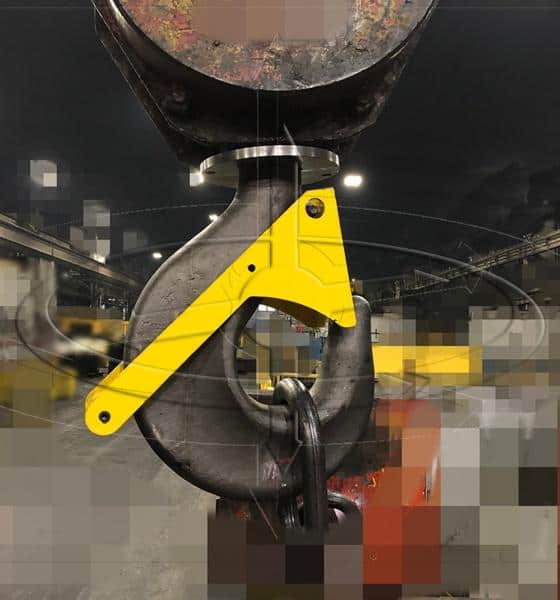
Gravity Latch with Rotation Lock
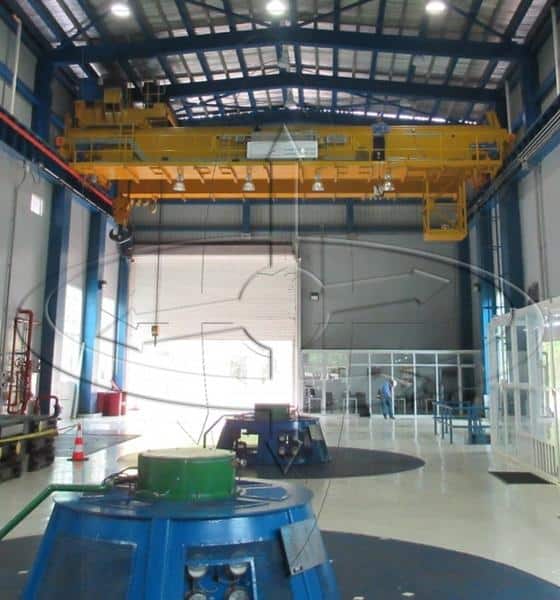
Magnetek Series 3 Drives Using “Motor 2” Option
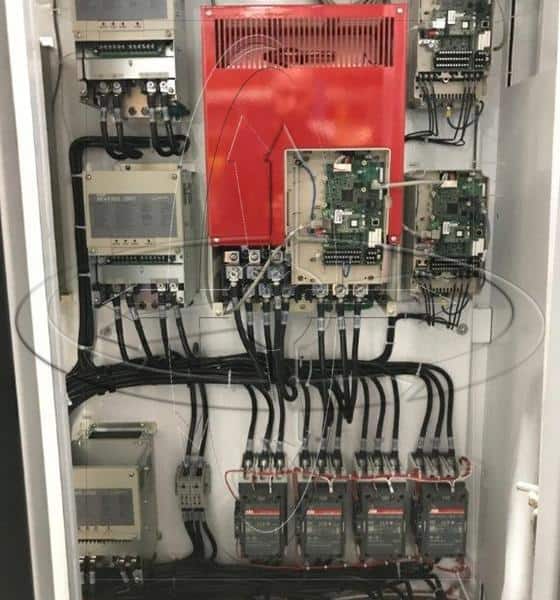
Magnetek Brake Circuit Fusing
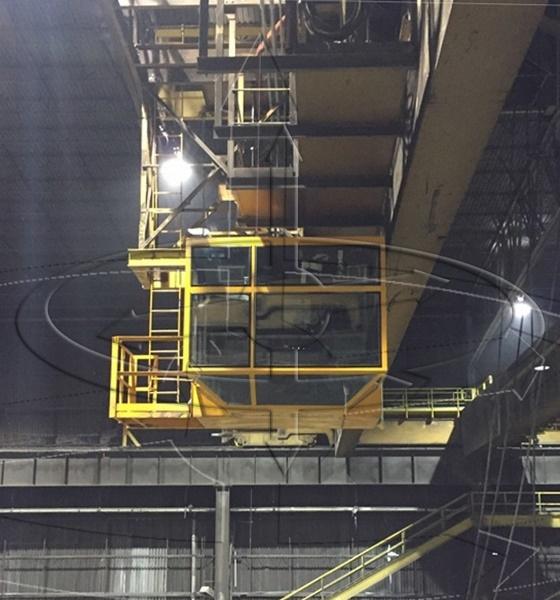
Crane Cab Replacement Improves Function
